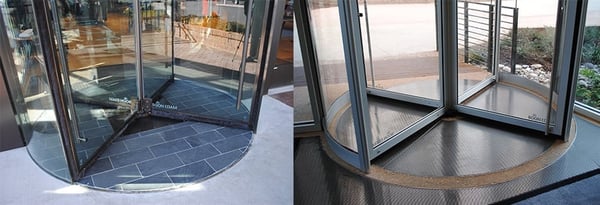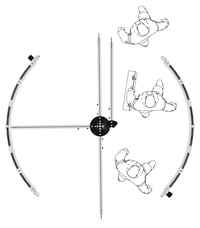Revolving doors are an excellent solution for commercial buildings due to their appealing aesthetic appearance at the entry, in addition to their ability to minimize the influx of unconditioned outdoor air and unwanted noise and debris.
The most important decision to make is which type of revolving door you will install. The best door type and features for your application would be the subject of a different blog - here. I’ll assume you’ve made the right decision and in this blog post I’ll focus on ensuring a smooth installation.
I’ve personally witnessed hundreds of door installations over the past 30 years and you’d be surprised how many times the site is not ready to have a revolving door installed. When this is the case, the installation team will charge the responsible party for a day of lost work (the opportunity cost of not working productively elsewhere), which can get expensive and is unnecessary. Coordination is everything.
 1. Flooring Conditions Matter
1. Flooring Conditions Matter
For a long product life, it is essential to install a revolving door on top of a completely leveled and finished floor (which includes carpet, tiles, etc.). If the floor is not level, shims may be required to level the door. However, by doing so, there will be a gap in the seal underneath the door wing where the floor is lowest, which will allow unwanted air infiltration. Also, the uneven floor can cause undue stress on the bottom bearing of the center shaft, which will be rotating out of plumb. This over time can lead to premature failure.
When selecting the material that will be used under the door wings, which are always in contact with the floor, it’s recommended to use felt/rubber or a combination of horsehair and rubber. This flexible material will not damage the floor, and will ensure that the door closes and seals properly without causing excess wear and tear on the door wings. If the floor is out of level, these materials will scrape the floor excessively and wear out or break down faster due to excessive contact and scraping on the floor.
 2. The Opening Must Be Ready
2. The Opening Must Be Ready
As with flooring, the surrounding wall and opening structure should be installed prior to the installation of the revolving door. Revolving doors are not intended to be weight bearing and what may also surprise people is that, even though they are cylindrical in shape, they are also not a free-standing unit. While the assembly steps for each door are different depending on the manufacturer’s instructions, they are all the same in that the door’s canopy is tied-in at the sides and top, and the sidewalls are anchored down into the finished floor.
Again, the door installer should visit the site one to two weeks in advance of the scheduled door installation to confirm the opening is correct and the site is ready using a checklist provided by the manufacturer. They should have a set of approved shop drawings as well as the architectural drawings showing elevation and plan view. They need to confirm the opening width and height are correct and are level and plumb. If the opening is not correct or ready, they should inform the General Contractor to address and possibly reschedule the installation.
3. Electrical Matters
Power, access control, fire alarm and proper flooring/conduit requirements must be properly addressed to ensure a smooth and cost-effective installation. These items should be in place and functional before the installation of the door begins. This reduces the possibility of damage to the equipment on an active construction site, helps ensure all drywall finishing and painting is accessible and minimizes the likelihood of construction dust building up on the door and or sensor covers.
4. Building Codes and Inspections
 The American National Standard for Power and Manual Operated doors is ANSI/BHMA A156.27. This standard establishes requirements for power operated revolving type doors.
The American National Standard for Power and Manual Operated doors is ANSI/BHMA A156.27. This standard establishes requirements for power operated revolving type doors.
The standard requires that each revolving door wing is capable of breakout when a force of 130 pounds is applied at three inches from the outer edge of the outer wing stile and 40 inches above the floor. During commissioning, installers should ensure the door is adjusted to meet this strict requirement. Automatic revolving doors also have to be marked with a visible sign. Refer to the standard for specifics on the color, size and type of lettering that needs to be used.
In addition to ANSI/BHMA A156.27, revolving doors must also meet ADA standards for barrier-free entrances and should be tested to meet National Fire Protection Association (NFPA) regulations. They must meet national and local building codes related to emergency exits and will require an adjacent swing door within 10 feet of the revolving door on the same plane of wall as the door itself. In addition, other requirements such as CSA, IBC (International Building Code), BOCA (Building Officials and Code Administrators) must be followed.
5. A Few Final Door Installation Tips
One of the most important steps with the door installation is that the door drawing provided to the estimator must reflect the exact information that is included in the specification. To reduce any confusion, the specifier and architect must communicate to ensure they are on the same page.
 Pre-installation drawings should include key metrics, opening size, radius and all related specs. The complete set of drawings should be provided in the owner’s manual that is shipped to the customer. A drawing packet containing mechanical and electrical drawings will be shipped with the door.
Pre-installation drawings should include key metrics, opening size, radius and all related specs. The complete set of drawings should be provided in the owner’s manual that is shipped to the customer. A drawing packet containing mechanical and electrical drawings will be shipped with the door.
Using all of these steps and tips can help protect a revolving door from unintended damage, and ensure it will function properly and tie-in flawlessly with the surrounding building. Core needs will be addressed and you’ll eliminate misunderstandings that lead to wasted time and money.

